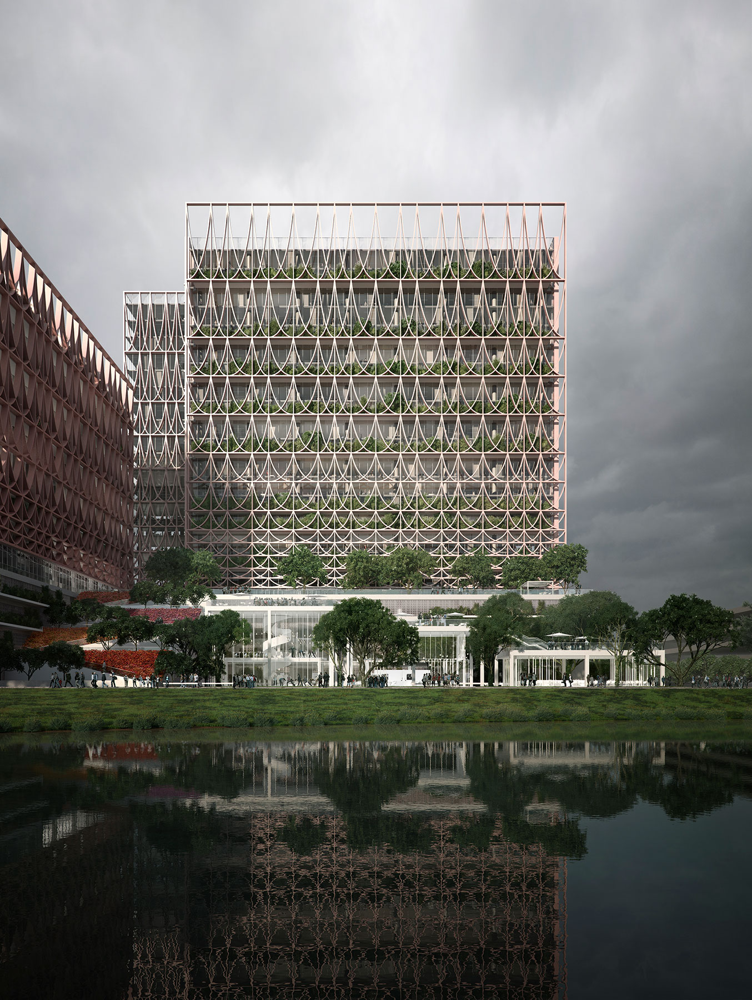
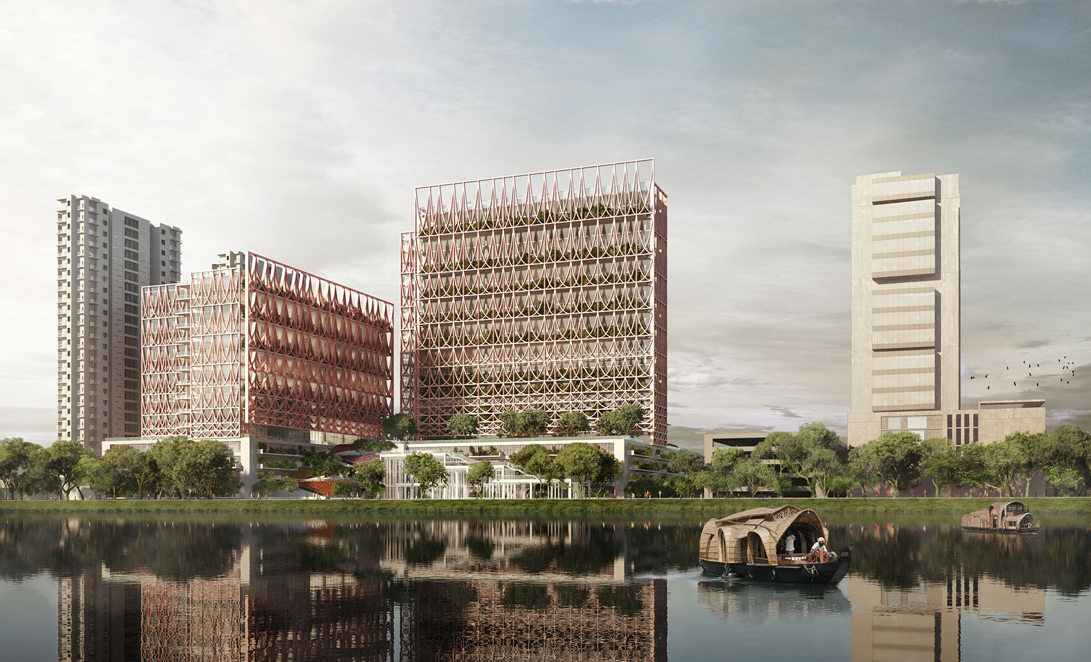
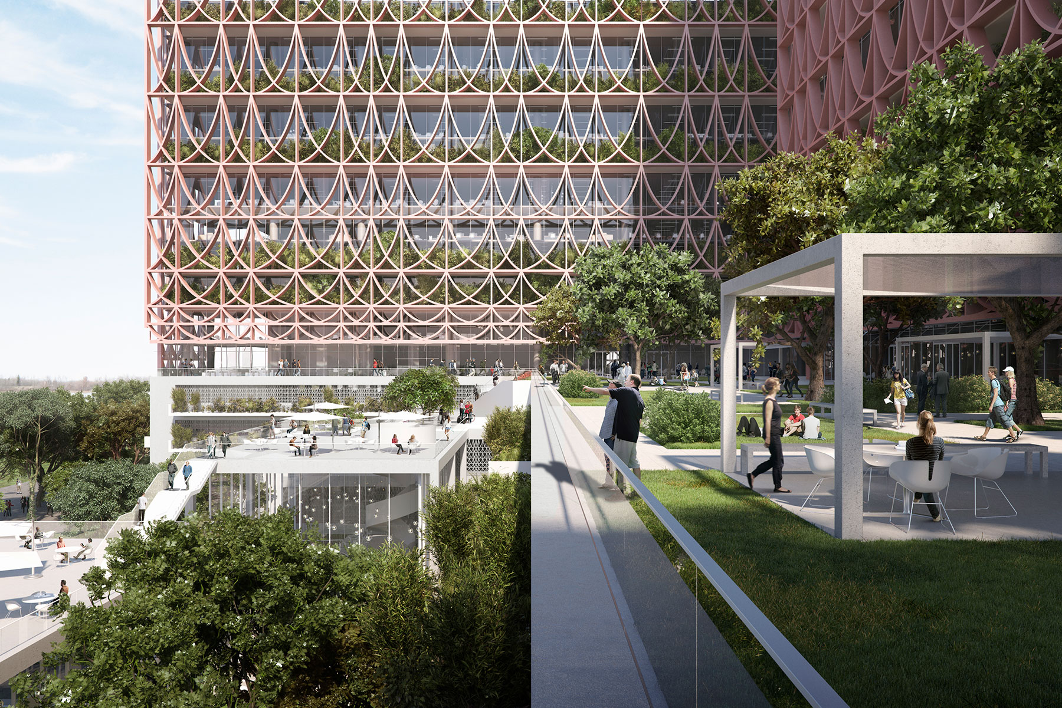
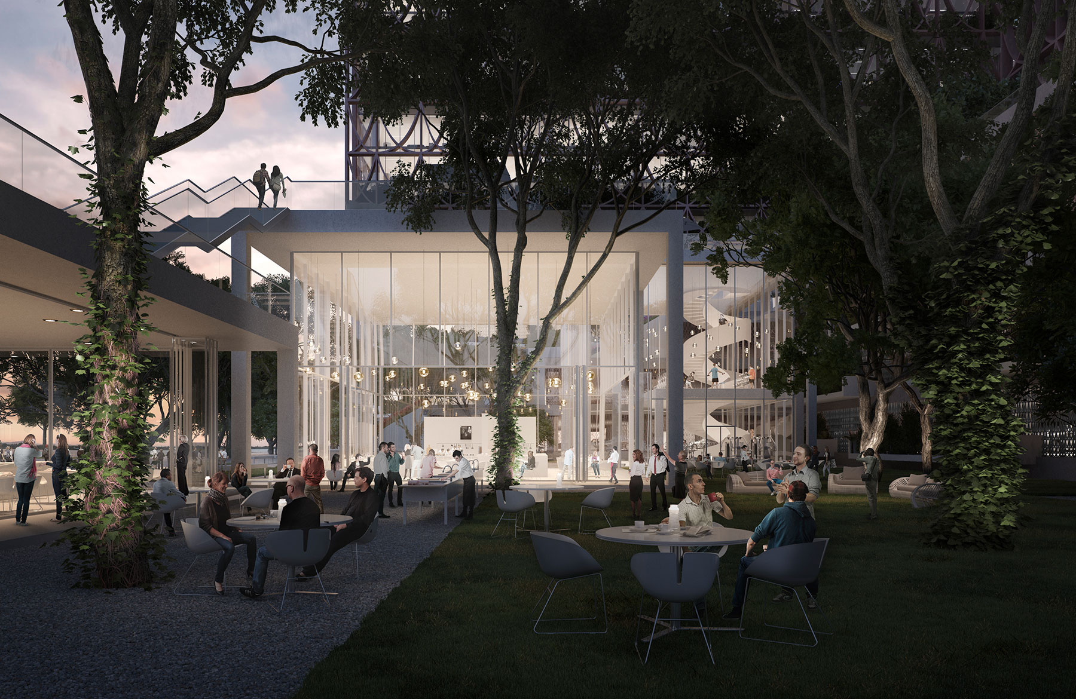
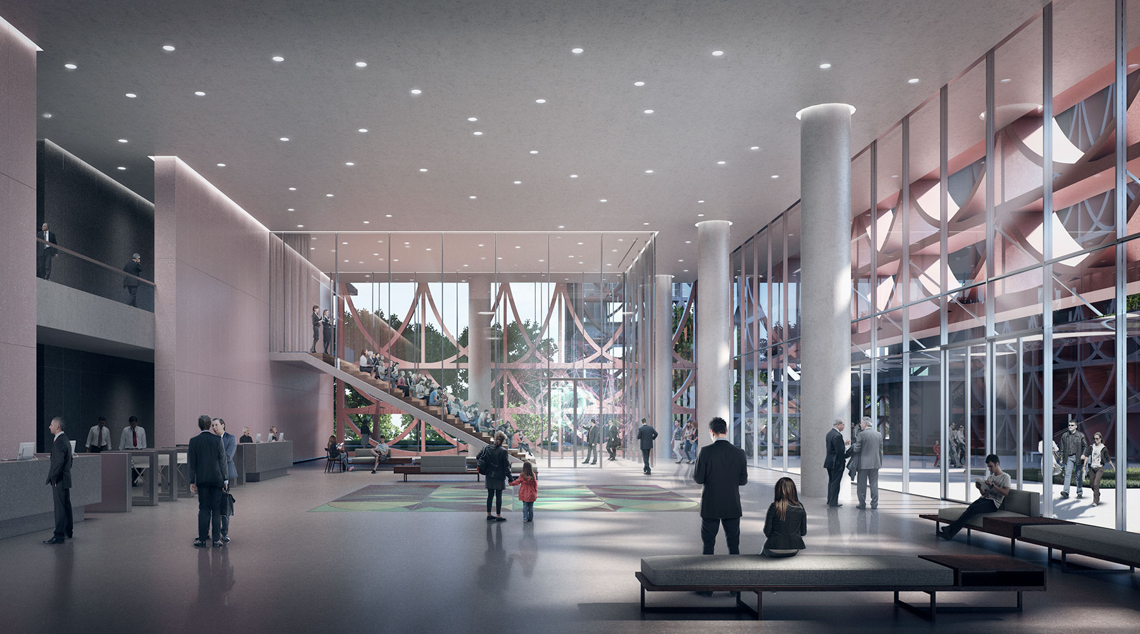
Serie Architects - Technological Center
The London architecture studio designed the Technological Center Building on the outskirts of Mumbai. This proposal buildings is on an area of 4000m².
Is a new generation of integrated development that brings together communal amenities, which includes communal gardens, gyms, play spaces, retailing spaces, dining, and learning spaces.
The architecture is characterized by the peculiar facade of catenaries along with the great amount of greenery, which offers freshness and color in all the plants.
rendering Images
Image story
In these rendering images we depict the day by day of the workers and the people who use the facilities according to the passing of the hours of the day and the changing weather conditions.
According to the tropical climate of Mumbai, water and vegetation are very present in this project, especially in the leisure areas, designed to be immersed in the flora. Evolution, nature and relax is the best way to define this project.
